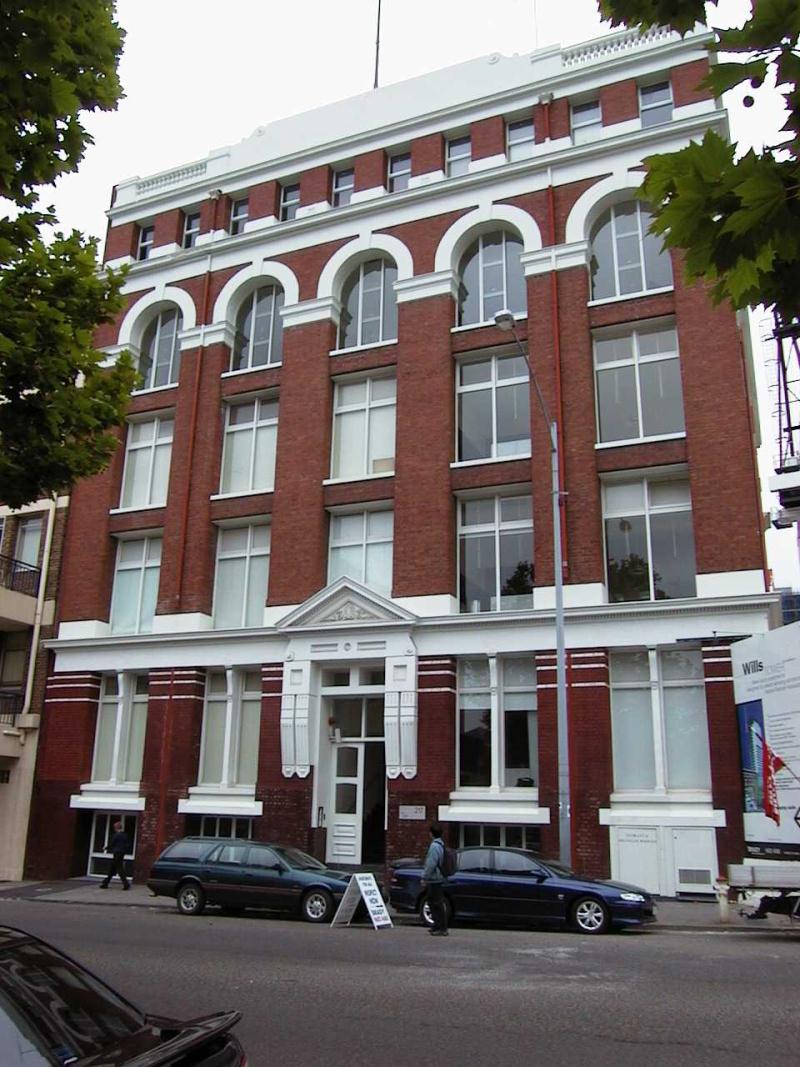Search results for the i-Heritage database.
| 213 TO 219 A'BECKETT STREET MELBOURNE 3000 |
|---|
| Heritage Gradings |
|---|
| Building Grading | Streetscape Level | Laneway Level |
|---|
| B | 2 |
| Conservation Study Details |
|---|
| Precinct | Conservation Mgt Plan |
|---|
| |
| Conservation Study | Study Date | Status |
|---|
| Central Activities District Conservation Study - Graeme Butler, 1984 | | Adopted |
| Building and History Information |
|---|
| Architectural Style | |
|---|
| Period | 1876-99 - Victorian |
|---|
| Construction Date | |
|---|
| Source for Construction Date | PA 3627 |
|---|
| Architect | Nahum Barnet |
|---|
| Builder | |
|---|
| First Owner | |
|---|
| Integrity | Fair |
|---|
| Condition | Fair |
|---|
| Original Building Type | Factory |
|---|
| History | Mutual friends in the old country George Moss, Thomas Cherry and James White constituted the tobacco importing and manufacturing firm who commissioned Nahum Barnet to design this factory in 1888. The firm had started making cigars in 1864, having emigrated with the makings, and tobacco production began in 1877; no doubt inspiring the construction of this new six level brick factory. |
|---|
| Description/Notable Features | Appearing remarkably like a Salvation Army designed building, this red brick and stucco factory has the tall arched fenestration associated with later Barnet designs and the main stream of warehouse designs, commencing with Royston House in 1898. Rather than the Romanesque origin of this latter group, this building probably derives from the British Queen Anne interpretation of Italian Renaissance examples like S. Andrea at Mantua and S. Francesco Alla Vigna, Venice, which have tall arched fenestration usually below a parapet pediment and between giant orders. Absence of the foliated ornament to capitals and spandrels, and the oriel window bays, combined with the presence of the architrave, keystone and impost mouldings show the style difference from Barnet's later Romanesque revival designs. Despite these subtleties of ornament, the tall arched form seems archetypical for revivalist factory designs, needing large window areas associated with undivided internal spaces. The American Sullivan led influence may have simply added an embellishment to the continuation of an appropriate eclectic form for the purpose which perhaps places the Moss - White factory at the vanguard of the form's use in Victoria. The Barnet signature, shared with the nearby Spiers Crawford warehouse, is the long trailing consoles beneath the entrance pediment and its repetition in the joinery of the grand level windows. Another unusual ( possibly functional ) element is the bell - cote placed on the roof at the rear of the factory. |
|---|
| Statement of Significance | An early use of the tall arched form adopted almost universally in late Victorian and Edwardian periods for factories and warehouse ; the earliest known, near to original Barnet commercial / industrial design, and one of many to come, particularly for the tobacco industry ; the surviving tobacco factory of three grouped in this area; and, in its re-use, a relic of the world economic depression of the late 1920's and the Salvation Army's possibly single handed role in providing specifically for homeless man, in the inner city during this period. |
|---|
| Recommended Alterations | Shutter new (inappropriate - remove ) Entry altered ( inappropriate - reinstate original design or sympathetic alternative) Illuminated sign added ) inappropriate - remove or reinstate sympathetic alternative) Air units new ( inappropriate - remove or reinstate sympathetic alternative) |
|---|
| Other Comments | |
|---|
| Reference |
|---|
| References | |
|---|
| Other Listing | |
|---|
| Disclaimer | Information contained in these web pages may be derived from non-current sources that may not be relevant today. The information is provided 'as is'. Neither the Melbourne City Council, nor the provider of the information, represents or guarantees, or accepts any liability whatsoever in respect of the accuracy, currency or completeness, of any of this information.
Information is derived from the relevant Conservation Study. To check if the property is subject to statutory heritage protection, refer to the Heritage Overlay (Clause 43.01) of the http://www.dse.vic.gov.au/planningschemes/melbourne/home.html">Melbourne Planning Scheme and the http://www.heritage.vic.gov.au/">Victorian Heritage Register. |
|---|
