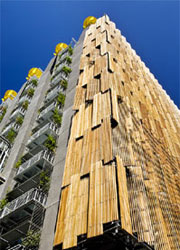 CH2’s western facade features a system of recycled timber shutters that protect the building from the late afternoon sun, while also enabling views out of the building and natural light to enter the building. The shutters are open when the sun is in the eastern or northern sky, closing only when the sun is in the west.
CH2’s western facade features a system of recycled timber shutters that protect the building from the late afternoon sun, while also enabling views out of the building and natural light to enter the building. The shutters are open when the sun is in the eastern or northern sky, closing only when the sun is in the west.
As well as providing a responsive sun shade system for the office, the shutters, constructed from reused scraps of Australian hardwood timber, show how materials weather and age over time. Untreated, the shutters will be left to age and go grey naturally.
The timber was sourced by Nullarbor Timbers from 200 derelict and demolished houses made from Australian native hardwood species, such as jarrah, ironbark, red gum and blackbutt.
The shutters are slatted to maximise the amount of daylight that can be admitted, while still performing their protective function. They move automatically to a pre-set program based on the seasonal position of the sun, regardless of whether the sun is hidden by overcast skies.
In summer, the shutters fully close fairly quickly and when the sun is nearly square-on to the building, they then open slightly to stop the sun from penetrating through the slats.
In winter, the shutters close more slowly and do not need to close completely as the sun does not get square-on to the building. In winter, the main purpose of the shutters is to protect staff from the glare of the sun’s rays.
The movement of the shutters is hydraulically operated using vegetable oil. Power required to operate these is produced by solar photovoltaic cells on the CH2 roof.