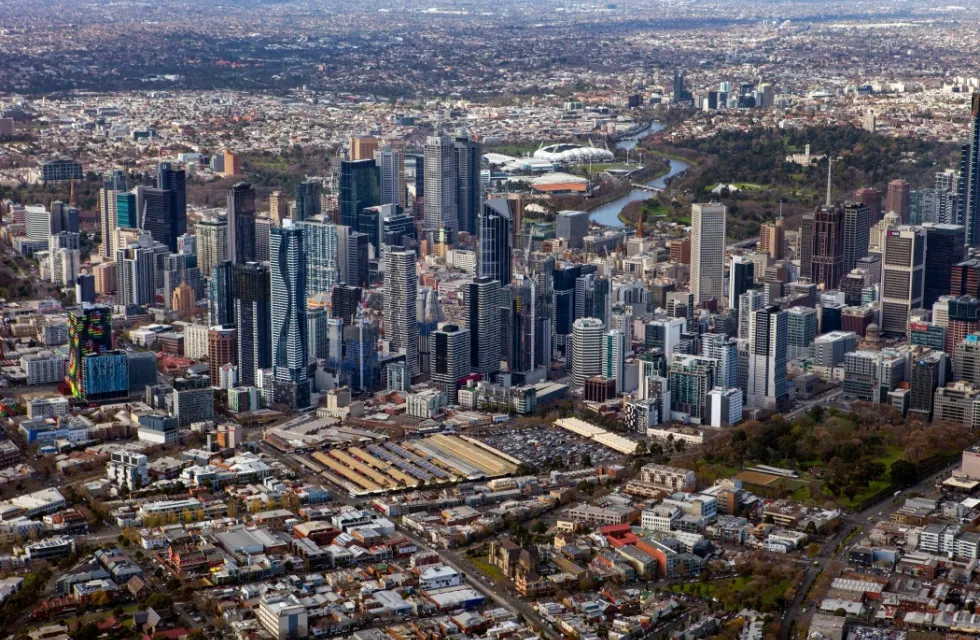Master plan
The University Square Master Plan was adopted by the Future Melbourne Committee in December 2016.
The vision of the master plan is to:
- create a bigger park by increasing public open space to meet the needs of a rapidly growing, changing and more densely populated community
- respond to our changing climate by using open space to redirect and re-use stormwater, capture solar energy, increase tree canopy cover to reduce the urban heat island effect and to contribute to the ecological and human needs of urban space by using understorey plantings
- provide for a greater range of use and activity to meet different needs at different times
- restore a failing landscape and create a new open space hub that better serves the local community including residents, students, workers and visitors.
You can view the master plan at Participate MelbourneOpens in new tab.
We asked the community for feedback about the draft design for stage two of University Square in late 2023. Key features of the design included:
- more than 2500 square metres of public open space for recreational and social activities
- new garden beds and lawn, providing the lush neighbourhood greening the community has been asking for
- 41 per cent tree cover, helping to create a cooler environment in summer
- street furniture such as chairs, drinking fountains, picnic tables and bike hoops.
We’ll integrate the engagement findings into the design in early 2024 before seeking endorsement for the final concept design from Council.
Stage one of the master plan was completed in 2019, creating a large new open space, additional trees, bio-diverse garden and seating and terrace spaces. The following works were undertaken during this stage of works:
- Expanding the park by approximately 2500m², and reducing the total amount of asphalt within the square by over 3000m²
- Constructing over 2000m² of biodiverse planting
- Planting 76 new trees
- Activating the edges of the park with seating and terraces
- Installing 34 park benches in the lawn areas.



