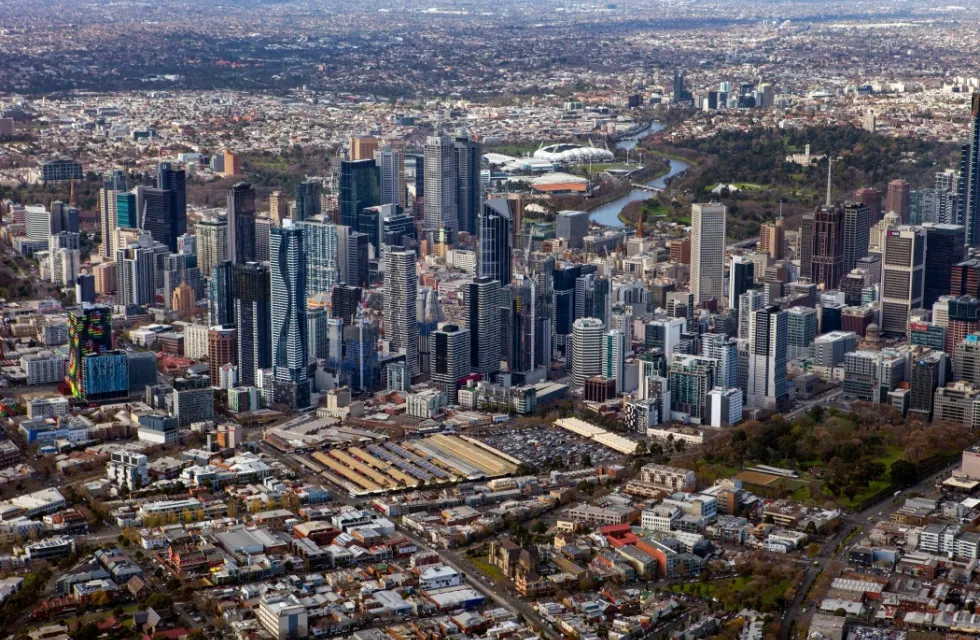The City North Structure Plan area covers 130 hectares taking in Grattan, Swanston, Victoria, Peel, Capel, Courtney and Harcourt streets. The area has a diverse mix of industrial, commercial, retail and residential uses and is home to major health, education and research institutions and the Queen Victoria Market.
Strategies and actions
Strategies and actions in the City North Structure Plan 2012 include:
- activities and land uses to integrate a more diverse mix of activities
- urban structure and built form to guide building heights, form and density
- transport and access to ensure a high level of connectivity and sustainably manage traffic, car parking, walking, cycling, public transport, private vehicles and freight transport routes
- public realm to deliver new and improved open spaces and attractive and safe streetscapes
- community infrastructure to deliver community services
- sustainable infrastructure to ensure that City North is a self-sustaining and efficient area.

Map of the City North Structure Plan area

Map of the City North Structure Plan area
Key directions
City North contributes greatly to Melbourne’s reputation as one of the world’s great student cities. The University of Melbourne and RMIT University campuses have expanded and merged into one of the most vibrant and cosmopolitan Central City precincts.
Two new rail stations at either end of the precinct will provide high speed connection to the wider metropolitan knowledge network including the Alfred precinct, Monash University and Victoria University.
The huge potential for bicycle use in this precinct (to meet the particular mobility needs of students) will be realised by a comprehensive network of safe and effective on- and off-road cycle-ways.
Two new rail stations at either end of the precinct will be integrated with new and upgraded tram and bus services throughout the area. There will be high quality, safe, pedestrian connections at all public transport interchanges.
City North has a unique and distinct urban character. Wide streetscapes, simple architectural forms, a consistent and fine grained built form, an existing laneway network, charming parks and a number of heritage buildings distinguish the precinct. These characteristics are a valuable asset for City North, and are to be preserved, protected and activated.
These neighbourhoods provide a quieter setting and opportunities for smaller, boutique retail and commercial uses which will underpin the precinct’s liveability. Organisations associated with design, information technology and biomedicine may also locate in City North, adding to the prosperity of the knowledge precinct.
Extending the Central City into City North, together with the boost to the quality of mobility in the precinct, will be accompanied by a significant transformation of the public realm. This will be concentrated in four major civic places.
All new buildings within City North will respond to the challenges associated with a sustainable future. Buildings will be energy efficient, mitigate greenhouse gas emissions and be less resource intensive. The existing building stock will be retrofitted to ensure all buildings, new and old, within City North contribute to a sustainable future.



