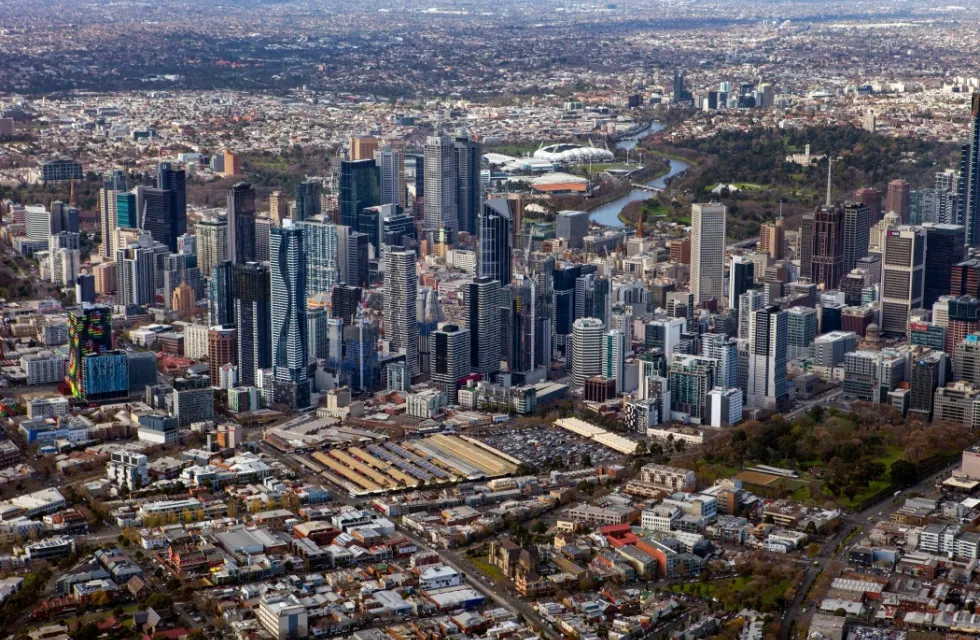Image

It is policy to:
- Ensure the reconstruction of fences or gates to the front or principal part of a building are based on evidence of the original form, detailing and materials.
- Ensure for new fences or gates there is an appropriate contextual design response; the style, details and materials are interpretive and consistent with the architectural period of the heritage place and established street characteristics and:
- It does not conceal views of the building or heritage place.
- Is a maximum height of 1.5 metres.
- Is more than 50 per cent transparent.



