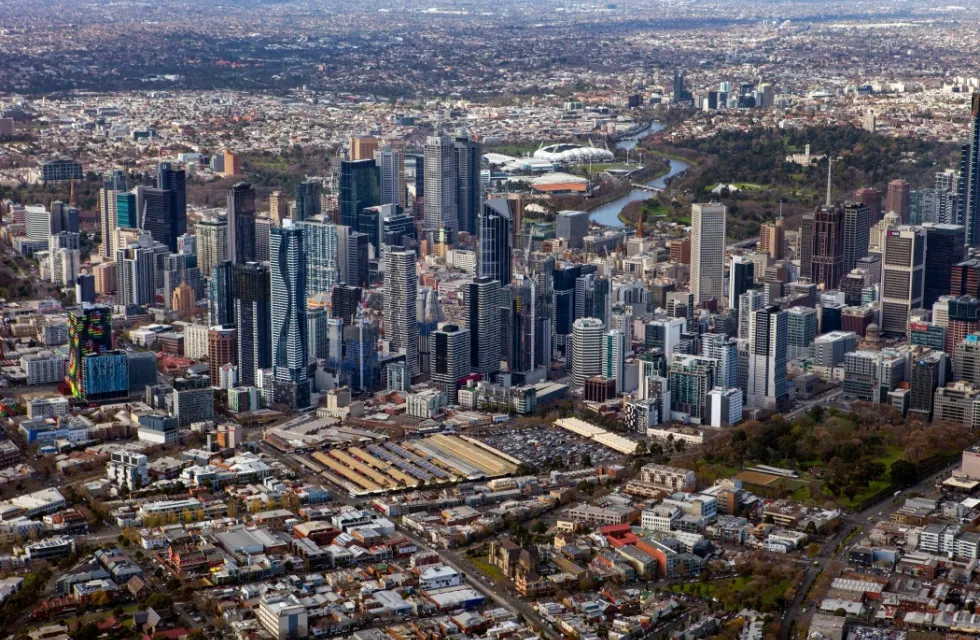Additions in a heritage precinct
It is policy to:
Ensure additions to buildings in a heritage precinct are respectful of and in keeping with:
- 'Key attributes’ of the heritage precinct, as identified in the precinct Statement of Significance.
- Precinct characteristics including building height, massing and form; style and architectural expression; details; materials; front and side setbacks; and orientation.
- Character and appearance of nearby significant and contributory buildings.
- Where abutting a lane, the scale and form of heritage fabric as it presents to the lane.
Equity Chambers (Digital render), Bourke Street, Melbourne
Design team: Bates Smart
Photo credit: Bates Smart
Additions to significant or contributory buildings
It is policy to:
Ensure additions to significant or contributory buildings:
- Are respectful of the building’s character and appearance, scale, materials, style and architectural expression.
- Do not visually dominate or visually disrupt the appreciation of the building as it presents to the street.
- Maintain the prominence of the building by setting back the addition behind the front or principal part of the building, and from other visible part.
- Do not build over or extend into the air space directly above the front or principal part of the building.
- Retain significant roof form within the setback from the building façade together with roof elements of original fabric.
- Do not obscure views of façades or elevations associated with the front or principal part of the building.
- Are distinguishable from the original fabric of the building.
Front or principal part of a building
The front or principal part of a building is generally considered to be the front two rooms in depth, complete with the structure and cladding to the roof; or that part of the building associated with the primary roof form, whichever is the greater. For residential buildings this is generally 8-10 metres in depth.
For most non-residential buildings, the front or principal part is generally considered to be one full structural bay in depth complete with the structure and cladding to the roof or generally 8-10 metres in depth.
For corner sites, the front or principal part of a building includes the side street elevation.
For sites with more than one street frontage, the front or principal part of a building may relate to each street frontage.

Outside of the CCZ: Additions in a significant streetscape
Ensure additions are:
- Concealed in significant streetscapes for significant or contributory buildings.
- For ground level additions to the side of the building, set back behind the front or principal part of the building.
- All additions to corner properties may be visible, but should be respectful of the significant or contributory building in terms of scale and placement, and not dominate or diminish the prominence of the building or adjoining contributory or significant building.
Concealed
Concealed means cannot be seen from a street (other than a lane, unless the lane has heritage value) or public park.
Outside of the CCZ: Additions in a significant streetscape
Ensure additions are:
- Concealed in significant streetscapes for significant or contributory buildings.
- For ground level additions to the side of the building, set back behind the front or principal part of the building.
All additions to corner properties may be visible, but should be respectful of the significant or contributory building in terms of scale and placement, and not dominate or diminish the prominence of the building or adjoining contributory or significant building.
Partly concealed
Partly concealed means that some of the addition or higher rear part may be visible provided it does not visually dominate or reduce the prominence of the existing building's facade(s) in the street.

House on Mills Street, Albert Park (Mills, the toy management house)
Design team: Austin Maynard Architects
Photo credit: Peter Bennetts
Design guidelines
Ensure the design of additions
- Adopt high quality and respectful contextual design.
- Avoid direct reproduction of the form of historic fabric.
- Adopt an interpretive design approach to other details such as verandahs, fences, and shopfronts








