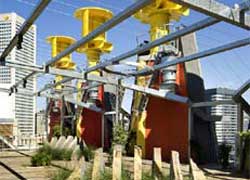David’s work blurs the boundaries between art and horticulture. He worked with our landscape design team to develop a concept for the roofscape of CH2. The intention is that garden and art blend uniformly – it is not obvious where one begins and one ends.
Using a mixture of indigenous and non-indigenous plants suited to the light and climate conditions on the roof, the garden transitions between the formal built urban environment to less formal patterns echoing the bush.
The garden is made up of large organic stainless steel mesh climbing forms, with a flowing mesh curtain along the wall on the south side of the building, provide climbing frames for the plants. Stainless steel rings of varying sizes are attached to the mesh to create vortex shapes, echoing the organic forms and cycles occurring in nature.
A very large bluestone boulder has been sliced into flitches to create two installations providing spaces for plants to grow, in between and around the flitches.
The east core wall is considered to reflect the bush, with the use of bluestone rock caps and rusted steel columns. The west face of each of the turbine walls have the same treatment, so that if one is at the urban end looking towards the bush end, there is a series of ‘bush’ or ’dreaming’ walls. These blend harmoniously with the patina of naturally aged timbers, the neutral finish of concrete and the collection of climbers, foliage and grasses.
