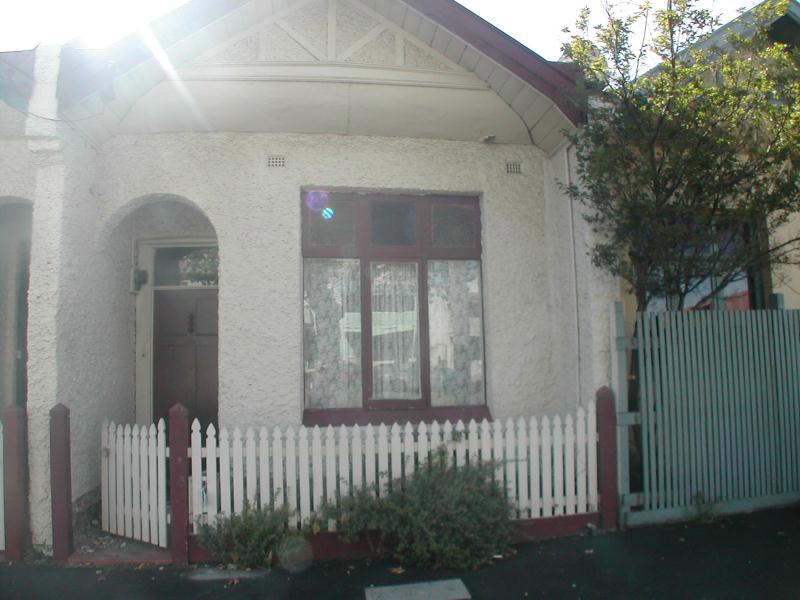Search results for the i-Heritage database.
| 130 CANNING STREET CARLTON 3053 |
|---|
| Heritage Gradings |
|---|
| Building Grading | Streetscape Level | Laneway Level |
|---|
| D | 3 |
| Conservation Study Details |
|---|
| Precinct | Conservation Mgt Plan |
|---|
| Carlton Heritage Precinct | |
| Conservation Study | Study Date | Status |
|---|
| City of Melbourne Heritage Review 1999 - Allom Lovell and Associates 1999 | | Adopted |
| Building and History Information |
|---|
| Architectural Style | Victorian (remodelled c1909) |
|---|
| Period | 1876-99 - Victorian |
|---|
| Construction Date | |
|---|
| Source for Construction Date | |
|---|
| Architect | |
|---|
| Builder | Not Assessed |
|---|
| First Owner | The original owner was Henry Moriarty. |
|---|
| Integrity | Good |
|---|
| Condition | Good |
|---|
| Original Building Type | Residence |
|---|
| History | A row of four brick cottages at 126 - 132 Canning Street, Carlton, is first recorded in the rate book for 1888. The houses, each valued at 26 pounds and sited on a 15 by 80 foot allotment, were then owned by Henry Moriarty,. Subsequent Sands & McDougall directories reveal that the houses, which were collectively known as Hillgrove Terrace, had a succession of short term tenants for the next two decades. The present appearance of the terraces indicates that their facades were remodelled in the Edwardian period. This may have occurred around 1909, after which time the name 'Hillgrove Terrace' was dropped from their listings in the Sands & McDougall directory. |
|---|
| Description/Notable Features | The houses at 126 - 132 Canning Street comprise a row of single storey , single fronted brick cottages with longitudinally gabled roofs clad in corrugated galvanised steel. Each cottage has an Edwardian Queen Anne style facade, incorporating roughcast rendered walls and a half timbered gable ends. The entrance doors are set within semi circular arches, and windows are timber framed casements with highlights. |
|---|
| Statement of Significance | The row of cottages at 126 - 132 Canning Street, Carlton, is of local aesthetic interest. As a row of late Victorian terraces remodelled in the Edwardian era, the houses demonstrate adaptation to changes in stylistic taste. The houses form an important grouping within the streetscape. |
|---|
| Recommended Alterations | |
|---|
| Other Comments | |
|---|
| Reference |
|---|
| References | |
|---|
| Other Listing | |
|---|
| Disclaimer | Information contained in these web pages may be derived from non-current sources that may not be relevant today. The information is provided 'as is'. Neither the Melbourne City Council, nor the provider of the information, represents or guarantees, or accepts any liability whatsoever in respect of the accuracy, currency or completeness, of any of this information.
Information is derived from the relevant Conservation Study. To check if the property is subject to statutory heritage protection, refer to the Heritage Overlay (Clause 43.01) of the http://www.dse.vic.gov.au/planningschemes/melbourne/home.html">Melbourne Planning Scheme and the http://www.heritage.vic.gov.au/">Victorian Heritage Register. |
|---|
