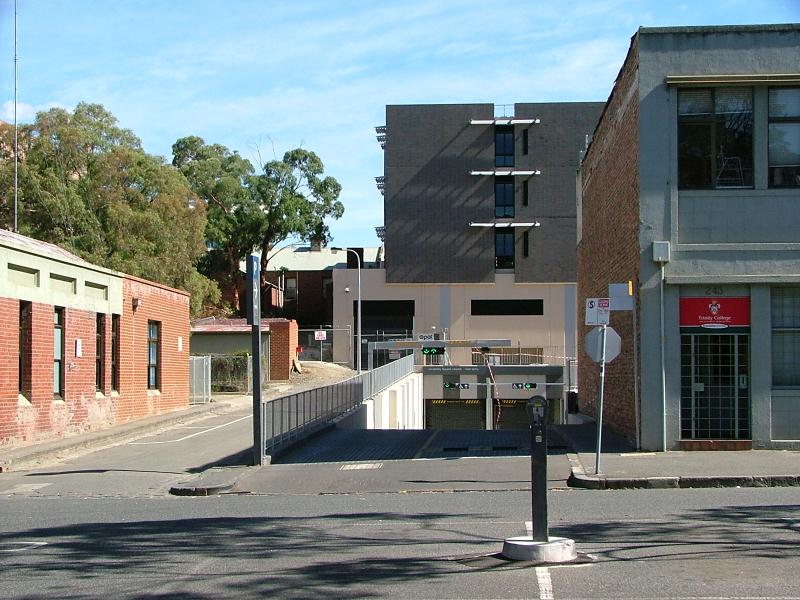Search results for the i-Heritage database.
| 239 TO 241 BOUVERIE STREET CARLTON 3053 |
|---|
| Heritage Gradings |
|---|
| Building Grading | Streetscape Level | Laneway Level |
|---|
| D | 3 |
| Conservation Study Details |
|---|
| Precinct | Conservation Mgt Plan |
|---|
| Carlton Heritage Precinct | |
| Conservation Study | Study Date | Status |
|---|
| Carlton Conservation Study - Nigel Lewis and Associates, 1984 | | Adopted |
| Building and History Information |
|---|
| Architectural Style | Inter-War |
|---|
| Period | 1939- - Post War |
|---|
| Construction Date | |
|---|
| Source for Construction Date | |
|---|
| Architect | |
|---|
| Builder | Not Assessed |
|---|
| First Owner | |
|---|
| Integrity | Good |
|---|
| Condition | Good |
|---|
| Original Building Type | Office |
|---|
| History | The records of the Melbourne City Council indicate that a building permit application was made on 11 August 1942 for the erection of a factory at 239 Bouverie Street, to cost 1,200 (pounds). The completed building first appears in the Sands & McDougall directory for 1944, when it was occupied by C Huppert & Company, a firm of engineers. This firm also occupied a similar Moderne building at 157 - 163 Pelham Street which was built around the same time. The company remained at the Bouverie Street address until 1960. The building was then occupied by T B McDiamid & Sons, electrical typers, until the 1980's. Building permit records indicate that it was altered in 1992 with a tenancy fitout and alterations to the ground floor. |
|---|
| Description/Notable Features | This building is a double storey brick commercial premises in the Moderne style. Window openings extend through both levels and are separated by brown face brick piers. The plinth and parapet, originally of face brick, are now rendered. The main entry, on the Bouverie Street frontage, is surmounted by a vertical strip of five small circular windows. The multi-paned aluminium framed windows are not original, and have opaque spandrels at the first floor level. |
|---|
| Statement of Significance | This building is of local historical and aesthetic interest . Although somewhat altered, it remains as a typical example of a small commercial building in the Moderne style, and demonstrates the inter-War phase of commercial development that characterises this part of Carlton. |
|---|
| Recommended Alterations | |
|---|
| Other Comments | |
|---|
| Reference |
|---|
| References | |
|---|
| Other Listing | |
|---|
| Disclaimer | Information contained in these web pages may be derived from non-current sources that may not be relevant today. The information is provided 'as is'. Neither the Melbourne City Council, nor the provider of the information, represents or guarantees, or accepts any liability whatsoever in respect of the accuracy, currency or completeness, of any of this information.
Information is derived from the relevant Conservation Study. To check if the property is subject to statutory heritage protection, refer to the Heritage Overlay (Clause 43.01) of the http://www.dse.vic.gov.au/planningschemes/melbourne/home.html">Melbourne Planning Scheme and the http://www.heritage.vic.gov.au/">Victorian Heritage Register. |
|---|
