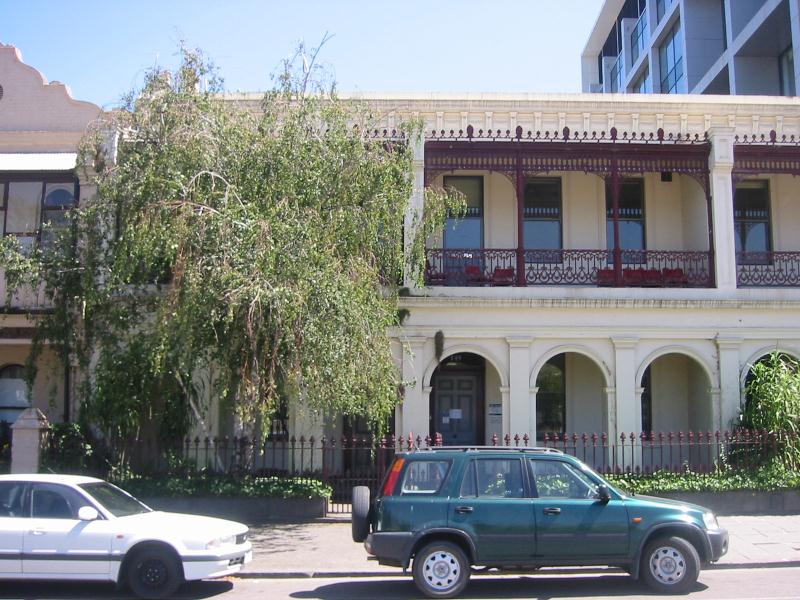Search results for the i-Heritage database.
| 147 TO 149 BARRY STREET CARLTON 3053 |
|---|
| Heritage Gradings |
|---|
| Building Grading | Streetscape Level | Laneway Level |
|---|
| A | 1 |
| Conservation Study Details |
|---|
| Precinct | Conservation Mgt Plan |
|---|
| Carlton Heritage Precinct | |
| Conservation Study | Study Date | Status |
|---|
| Carlton Conservation Study - Nigel Lewis and Associates, 1984 | | Adopted |
| Building and History Information |
|---|
| Architectural Style | Early Victorian |
|---|
| Period | |
|---|
| Construction Date | |
|---|
| Source for Construction Date | |
|---|
| Architect | |
|---|
| Builder | Not Assessed |
|---|
| First Owner | |
|---|
| Integrity | Excellent |
|---|
| Condition | Not Assessed |
|---|
| Original Building Type | |
|---|
| History | Not Assessed |
|---|
| Description/Notable Features | This row of three residences is first shown in directories in 1867 and they also show prominently in a c.1870 view by Charles Nettleton, probably photographed from the Carlton Brewery. They are constructed of bluestone on the ground floor and rendered brickwork on the upper storey. The ground floor arcading with a superimposed trabeated system of pilasters. On the upper storey verandah, an uncommon pattern of cast iron balustrade is used and an even more unusual set of eaves cresting is used. This appears to be one of very few surviving examples of this form of cresting. |
|---|
| Statement of Significance | This is a terrace group of great individuality. The generous frontages are complemented by a masonry verandah of both arcaded and trabeated elements. The lighter treatment on the upper floor acts as a foil to the solidity of the ground floor and its significance is enhanced by the rare surviving eaves cresting. This row of terraces is substantially intact and even the flagged bluestone footpath remains intact in front of this row. |
|---|
| Recommended Alterations | Window guards ( inappropriate - no recommendation) |
|---|
| Other Comments | Bluestone under render. |
|---|
| Reference |
|---|
| References | Sards and MacDougall directories. |
|---|
| Other Listing | |
|---|
| Disclaimer | Information contained in these web pages may be derived from non-current sources that may not be relevant today. The information is provided 'as is'. Neither the Melbourne City Council, nor the provider of the information, represents or guarantees, or accepts any liability whatsoever in respect of the accuracy, currency or completeness, of any of this information.
Information is derived from the relevant Conservation Study. To check if the property is subject to statutory heritage protection, refer to the Heritage Overlay (Clause 43.01) of the http://www.dse.vic.gov.au/planningschemes/melbourne/home.html">Melbourne Planning Scheme and the http://www.heritage.vic.gov.au/">Victorian Heritage Register. |
|---|
