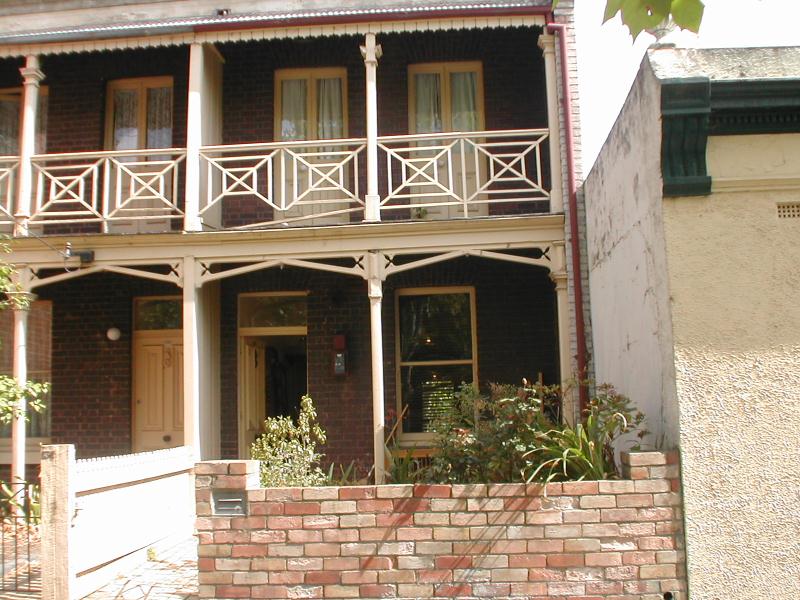Search results for the i-Heritage database.
| 134 BARKLY STREET CARLTON 3053 |
|---|
| Heritage Gradings |
|---|
| Building Grading | Streetscape Level | Laneway Level |
|---|
| B | 1 |
| Conservation Study Details |
|---|
| Precinct | Conservation Mgt Plan |
|---|
| Carlton Heritage Precinct | |
| Conservation Study | Study Date | Status |
|---|
| Carlton Conservation Study - Nigel Lewis and Associates, 1984 | | Adopted |
| Building and History Information |
|---|
| Architectural Style | Early Victorian |
|---|
| Period | 1850-75 - Early Victorian |
|---|
| Construction Date | |
|---|
| Source for Construction Date | |
|---|
| Architect | |
|---|
| Builder | Not Assessed |
|---|
| First Owner | |
|---|
| Integrity | Excellent |
|---|
| Condition | Not Assessed |
|---|
| Original Building Type | |
|---|
| History | Not Assessed |
|---|
| Description/Notable Features | Notable features include unpainted brickwork, verandah roof, walls and chimneys. Extremely elegant and intact pair - timber verandah trim of particular note, also French doors. Area in this vicinity was first developed in the 1860's and this pair of residences appears to date from this time. They are characterised by delicate timber decoration. Square timber columns have unusual triangular brackets at ground floor level with a cut-out pattern in the form of an elongated detail. The upper floor balustrade is a simplified form of the balustrade found in Tasmania from the 1930's. This is complemented on this pair of residences in Carlton by a simple frieze. Upstairs pairs French doors open onto the verandah. |
|---|
| Statement of Significance | This building is significant as an early pair of terrace houses of simple proportions with elegant timber decoration. The simple parapet, lack of ostentation and French doors give visual evidence of the early date of construction, which makes this pair of great significance to the important Barkly Street precinct. |
|---|
| Recommended Alterations | Fence ( inappropriate - reinstate sympathetic alternative) Painted wing walls ( inappropriate - remove by approved method) |
|---|
| Other Comments | |
|---|
| Reference |
|---|
| References | MMBW detail plan, 160' = 1, 1890's. No card was found in the Burchett index for this pair. |
|---|
| Other Listing | |
|---|
| Disclaimer | Information contained in these web pages may be derived from non-current sources that may not be relevant today. The information is provided 'as is'. Neither the Melbourne City Council, nor the provider of the information, represents or guarantees, or accepts any liability whatsoever in respect of the accuracy, currency or completeness, of any of this information.
Information is derived from the relevant Conservation Study. To check if the property is subject to statutory heritage protection, refer to the Heritage Overlay (Clause 43.01) of the http://www.dse.vic.gov.au/planningschemes/melbourne/home.html">Melbourne Planning Scheme and the http://www.heritage.vic.gov.au/">Victorian Heritage Register. |
|---|
