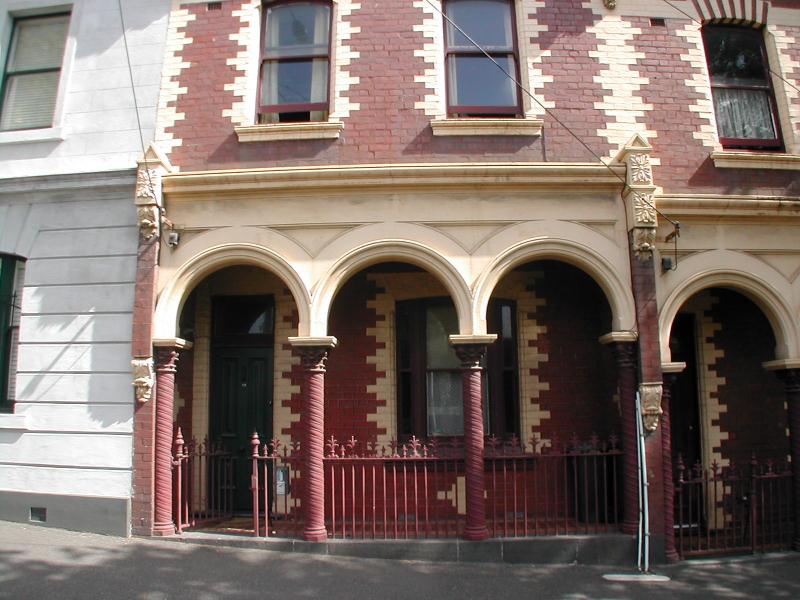Search results for the i-Heritage database.
| 114 BARKLY STREET CARLTON 3053 |
|---|
| Heritage Gradings |
|---|
| Building Grading | Streetscape Level | Laneway Level |
|---|
| B | 1 |
| Conservation Study Details |
|---|
| Precinct | Conservation Mgt Plan |
|---|
| Carlton Heritage Precinct | |
| Conservation Study | Study Date | Status |
|---|
| Carlton Conservation Study - Nigel Lewis and Associates, 1984 | | Adopted |
| Building and History Information |
|---|
| Architectural Style | Victorian |
|---|
| Period | 1876-99 - Victorian |
|---|
| Construction Date | |
|---|
| Source for Construction Date | |
|---|
| Architect | |
|---|
| Builder | H Rapley |
|---|
| First Owner | |
|---|
| Integrity | Excellent |
|---|
| Condition | Not Assessed |
|---|
| Original Building Type | |
|---|
| History | This row of four double storey terrace houses was erected in 1906. No. 108 was evicted first, followed by 112-114, and later 110. The builder was H. Rapley (of 22 Hodgkinson Street, Clifton Hill) for John J Foster. This same combination was responsible for other similar terrace houses in Barkly Street. Of all the similar designs in Barkly Street and elsewhere in Carlton, this group is the most intact, is enhanced by its location and is distinguished by the manner in which it steps down the hill. |
|---|
| Description/Notable Features | Notable features include unpainted decorative brickwork, fences, arcaded verandahs, and an elaborate / high standard design of cement rendered surfaces. This is a remarkably intact row - best example of the 'Barkly Street arcade idiom'. The ground floor is recessed and a continuous arcade is provided. The columns of the arcade are infilled by a typical cast iron palisade fence. The facades are enhanced by decorative brickwork and an elaborate balustraded parapet. |
|---|
| Statement of Significance | This row of terrace houses is significant as an intact example of an arcaded facade treatment stepped at ground floor, an architectural treatment common in Carlton (possibly all the work of the same developer )but relatively rare elsewhere. The significance of this group is enhanced by the manner in which buildings step down the hill, and the proximity of similar examples. |
|---|
| Recommended Alterations | Cream brick quoins painted ( inappropriate - remove by approved method) |
|---|
| Other Comments | |
|---|
| Reference |
|---|
| References | MCC Building permits ( as indexed by Burchett). |
|---|
| Other Listing | |
|---|
| Disclaimer | Information contained in these web pages may be derived from non-current sources that may not be relevant today. The information is provided 'as is'. Neither the Melbourne City Council, nor the provider of the information, represents or guarantees, or accepts any liability whatsoever in respect of the accuracy, currency or completeness, of any of this information.
Information is derived from the relevant Conservation Study. To check if the property is subject to statutory heritage protection, refer to the Heritage Overlay (Clause 43.01) of the http://www.dse.vic.gov.au/planningschemes/melbourne/home.html">Melbourne Planning Scheme and the http://www.heritage.vic.gov.au/">Victorian Heritage Register. |
|---|
